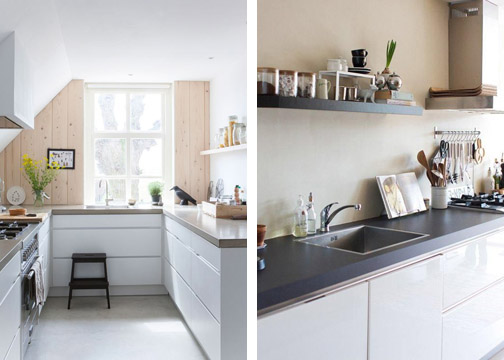
Smart Small Kitchen Designs
The trend of building houses smaller and more efficiently seems to be sticking. Not only has there been a boom in the popularity of tiny houses, modern, open-plan homes and micro apartments, remodelers have also looked to maximize use and space in their homes to create better room to room relationships and an open living environment.
One of the key spaces in a remodel of this sort is often the kitchen. Kitchens used to be built so they were hidden from other areas of the house: unfortunately cutting off the person cooking from the people socializing or eating. While this more effectively hid messes and potentially the smell of a burnt bunt cake, as family and social relationships have modernized and become more fast-paced, this enclosure of the kitchen has become impractical. Cooking in the modern world is often a social event between friends and family, with everyone joining in or taking their turn in the kitchen.
Since kitchens were generally built adjacent to other social zones (dining rooms, living rooms, etc), they tend to be one of the easiest spaces to open up to other areas when considering a remodel. One downside to opening up an existing enclosed kitchen is that you generally lose some wall, counter and/or cabinetry space. However, by taking inspiration from tiny homes and tiny kitchen design there are some effective solutions to remodeling or designing a smaller kitchen space that works just as well as a larger one. Contemporary kitchen design embraces new solutions to storage, sleeker cabinetry profiles, better lighting and a maximized layout.
Check out the following tips for small kitchen design that can make a tiny space compete with a large:
1) The first step is to look at the shape of your kitchen to see where space might be lost. Galley style and walkthrough kitchens are generally the best layouts because they don’t have inside corner spaces, which create awkward cabinetry. However, if you are working with an existing L or U shaped kitchen, there are built in elements like lazy susans or pull outs that can help make inside corners more usable. Our personal favorite is the Hafele LeMans Corner Unit which can be seen in our Quick and Classy Craftsman Kitchen project (link here).
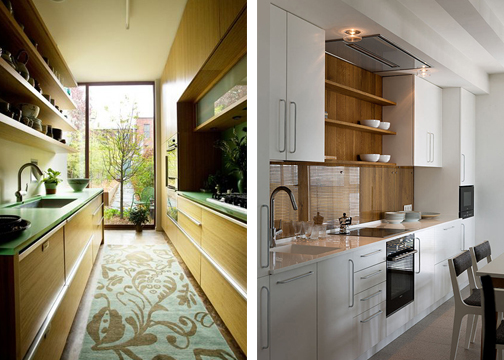
(images from houzz.com and refinery29.com)
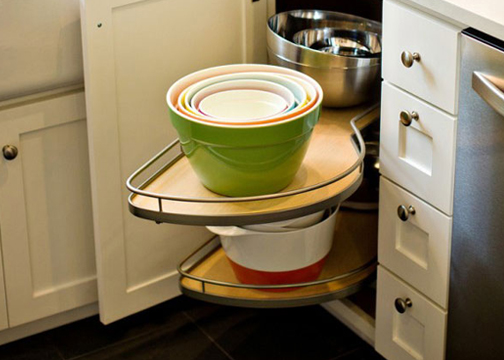
(Introspecs’ project | Hafele LeMans corner unit)
2) Combining useful seating and entertaining spaces into your kitchen design can also help enhance a smaller kitchen. Kitchen counter bars, also known as peninsulas, islands with seating and built-in kitchen eating nooks all combine double-use surfaces with built in storage; giving you a two for one deal in a compact space.
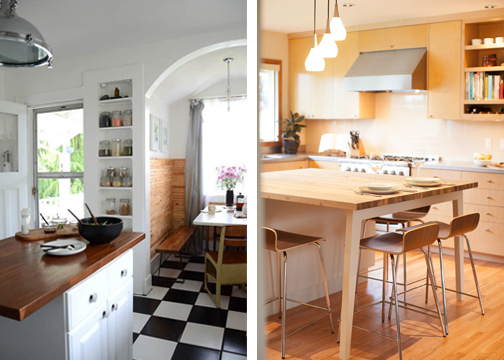
(images from thekitchn.com and Introspecs.com)
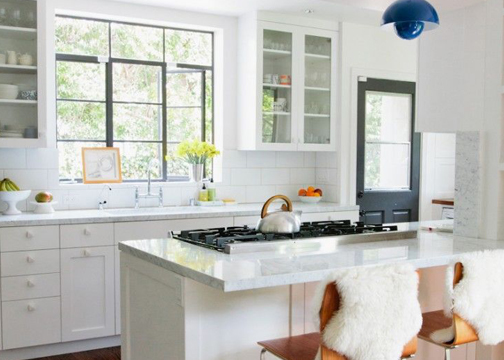
(image from remodelista.com)
3) Use bright and reflective surfaces: stainless steel, white ceramic tile, mirrors and white paint can help bounce light through the space, making a small kitchen seem brighter and bigger. Back painted glass cabinetry and walls (popular in very sleek and modern kitchen design) can also help bounce light since it has a reflective surface. Under-cabinet lighting can be used to light work surfaces and spaces in kitchens that are normally in shadow.
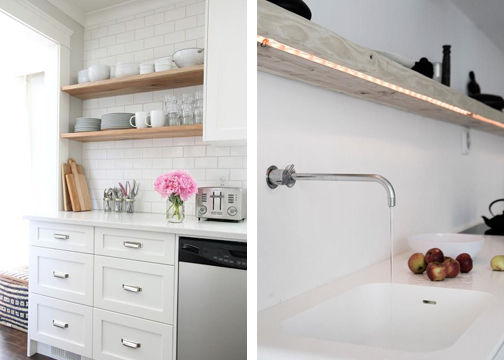
(image from dougelissa.blogspot.com and remodelista.com)
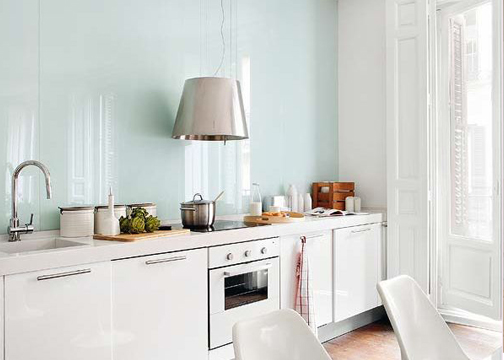
(image from makethemwonderblog.blogspot.com)
In smaller kitchens, neutrals, grays and colors work great on base cabinetry, accents, trim, feature elements, or on the inside of upper cabinets. If you are working on a small kitchen design and want a bolder pop of color: painting, tiling or wallpapering a single, shorter wall as a darker or more vibrant color can help make a small or long room seem larger. This works as an optical illusion, since the color brings the wall forward visually.
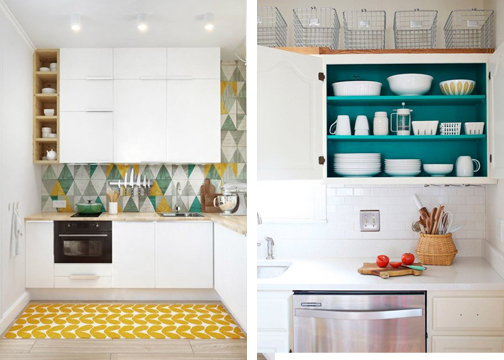
(image from apartmenttherapy.com and thekitchn.com)
4) To maximize storage, small shelves can be installed over sinks and appliances: these can hold spices, cookbooks and other useful items in easy reach. Hanging storage, hooks, or an iron bar and hooks can also be installed and generally can hold a variety of utensils, pots, and linens. These are great features because they are more easily moved, hooks generally have small profiles and less room is needed on shelves for the items on the hooks. Wall-installed magnetic knife holders are also great ways of saving drawer space (and a good way to show off your fancy knives!).
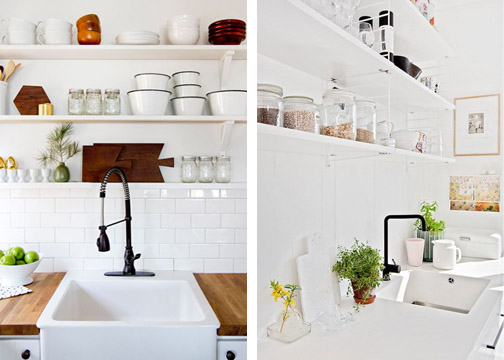
(images from smittenstudioonline.com and delikatissen.com)
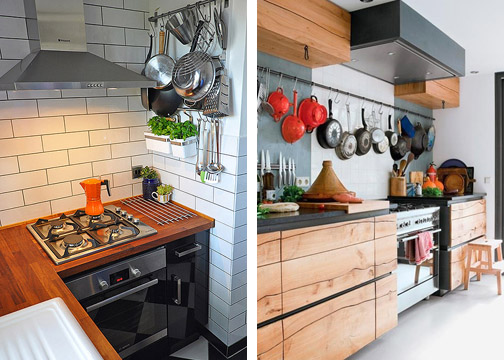
(image from designsponge.com and thekitchn.com)
5) Detailed cabinetry can further help keep things organized and enhance movement in a space. Giving all your utensils and tools a home, providing built in trash and recycling and creating specialized inserts in drawers can help maximize efficiency; when everything has a special place it is easier to keep things organized with less drawer space. Integrated, modern cabinet pulls that are flush with the cabinetry face are also a nice detail to consider since they don’t stick out and they give just a bit more easy moving room.
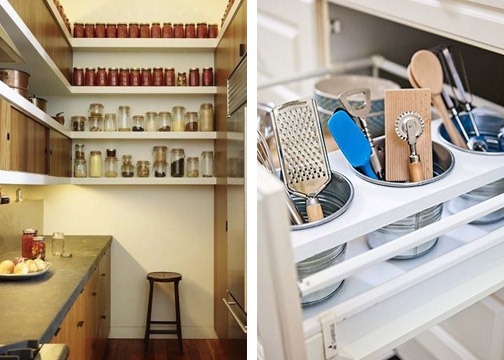
(images from elleinterior.se and au.lifestyle.yahoo.com)
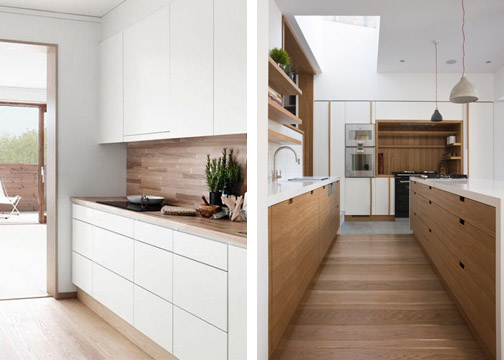
(images from welke.nl and remodelista.com)
6) Open shelving or just less upper cabinets can really help to open up space. Open shelving is a fun way to display your dishware and you can mix in plants or art to create an eclectic feel (you can also mix and match open and enclosed shelving). Lightening up the upper half of your kitchen space through elimination or reduction of cabinetry can have a huge impact on how big the space feels.
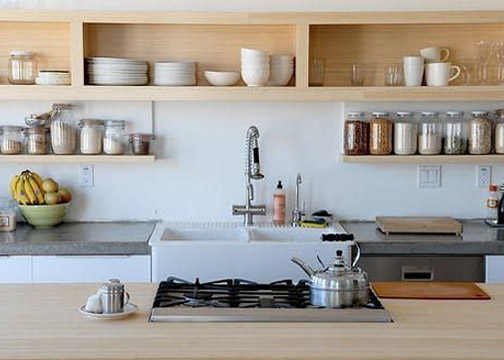
(image from remodelista.com)
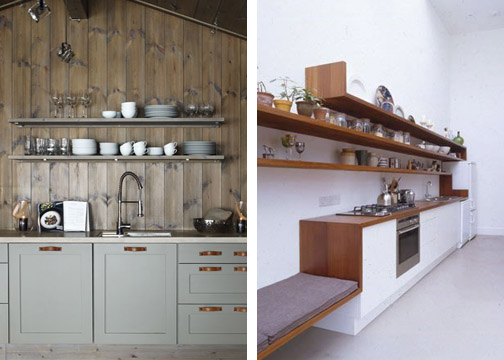
(image from 79ideas.com and apartmenttherapy.com)
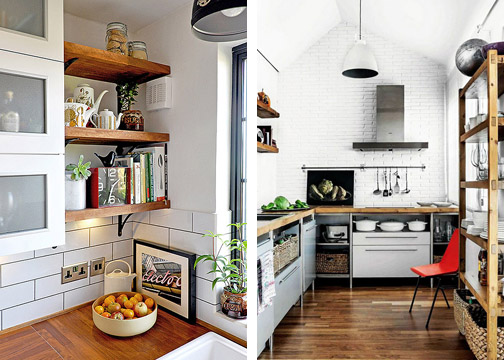
(image from designsponge.com and arkpad.com.br)


