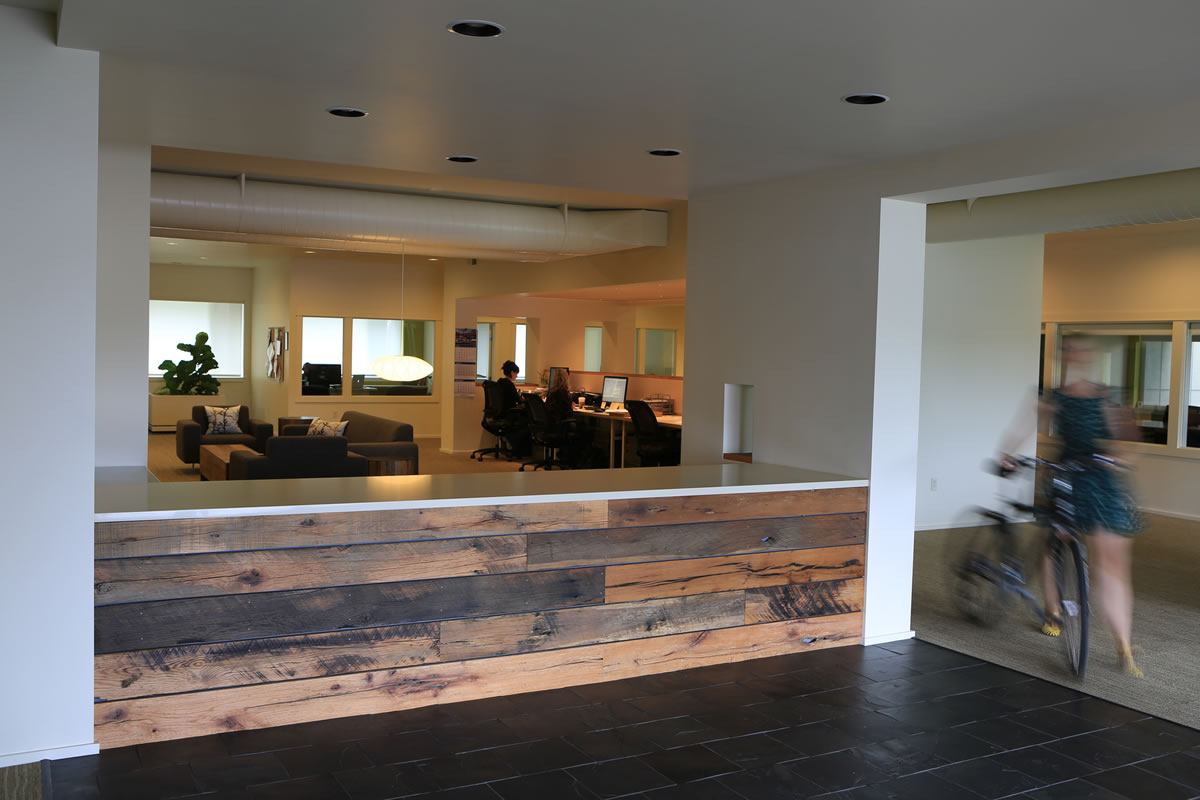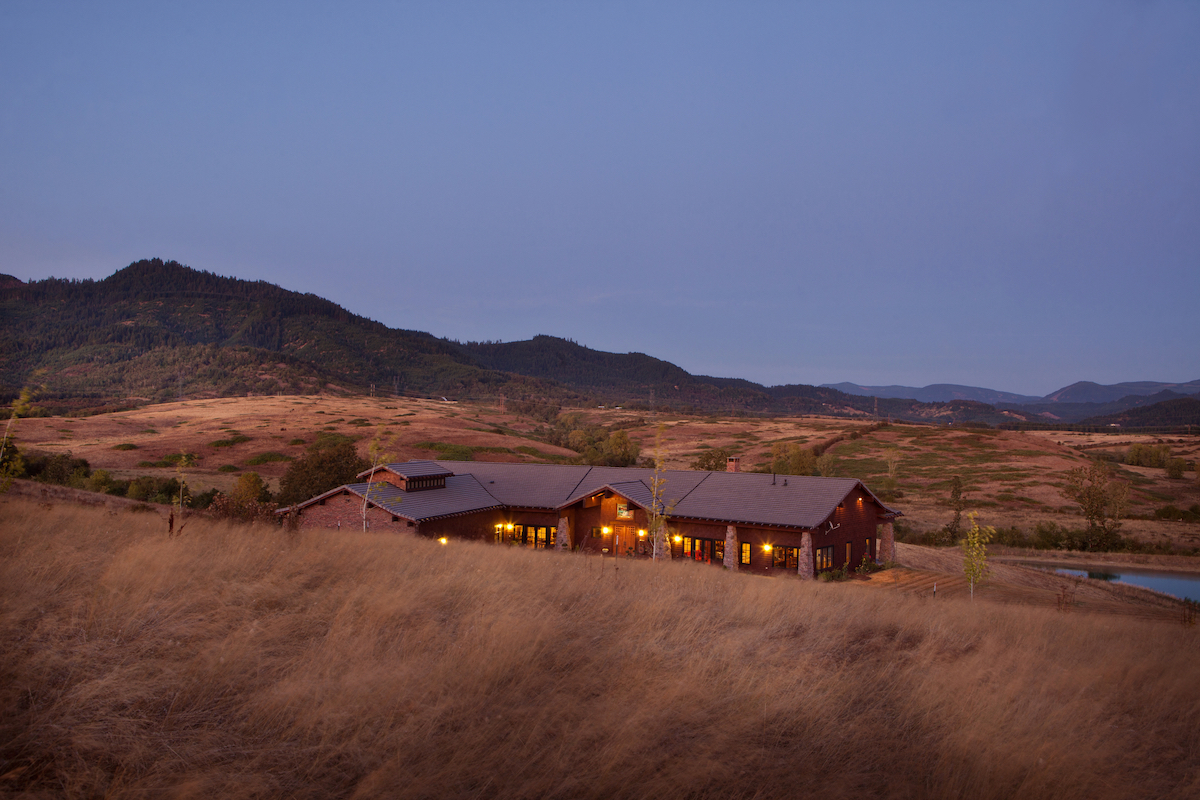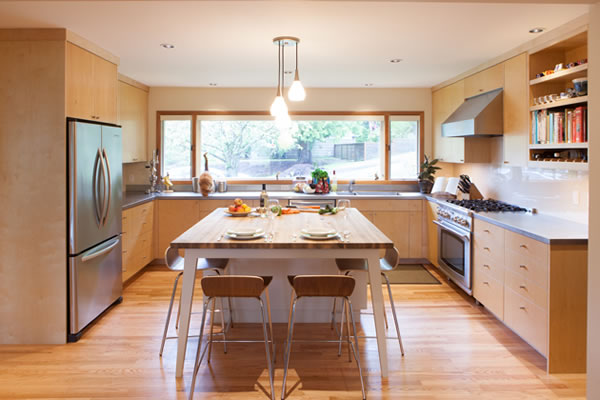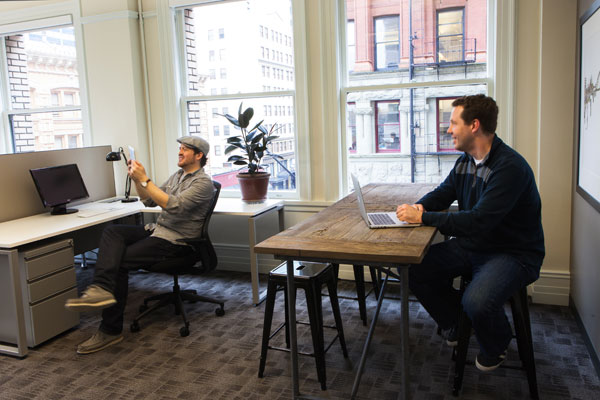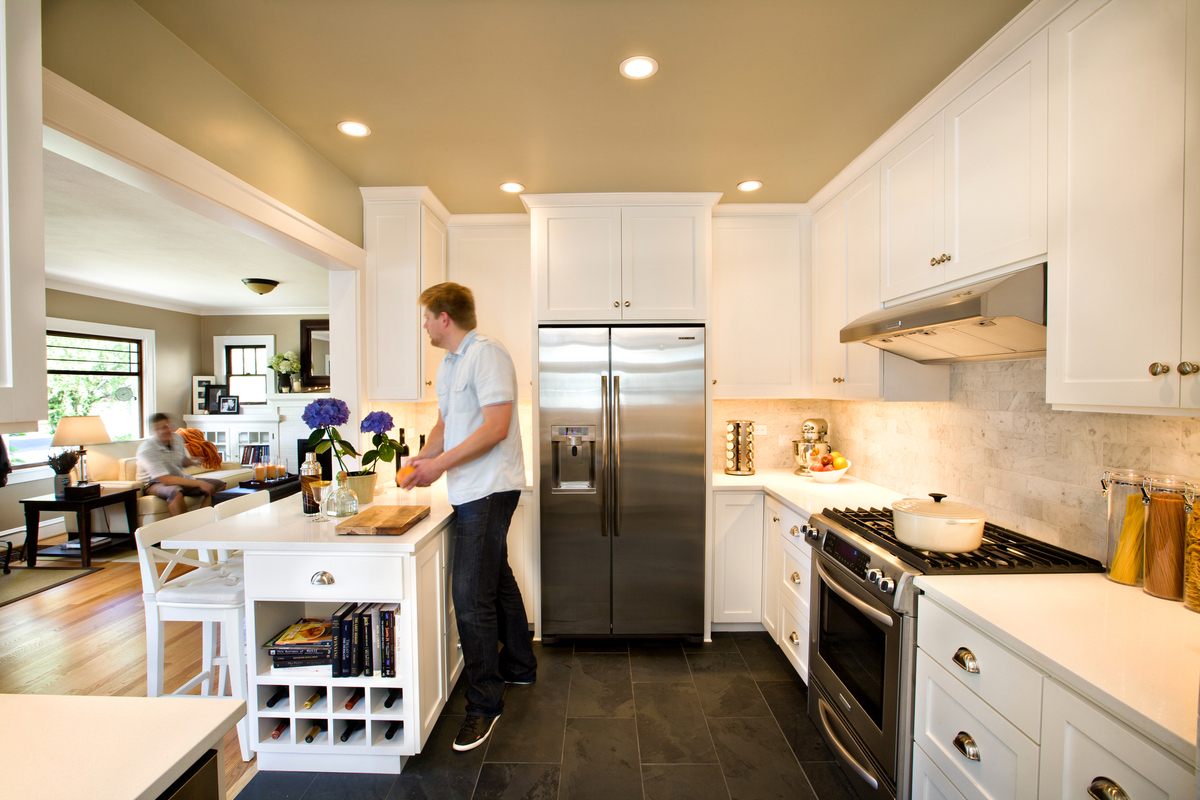SLEEK + SALVAGED HEADQUARTERS
SLEEK + SALVAGED HEADQUARTERS Experiencing a growth spurt, HBF International needed an efficient office which incorporates a dynamic, acoustically fit space for the Sales Team. Introspecs worked with the clients from beginning stages of selecting the appropriate building, providing full interior design and project management services during the remodel project, and final staging and coordination of all fixtures and furnishings. Introspecs’ custom designs for the reception area, sales pod, and all office desks were brought to reality in collaboration with Solid Form Fabrication and Andrew Scott Construction; planters in collaboration with The City Outside.
Read More


