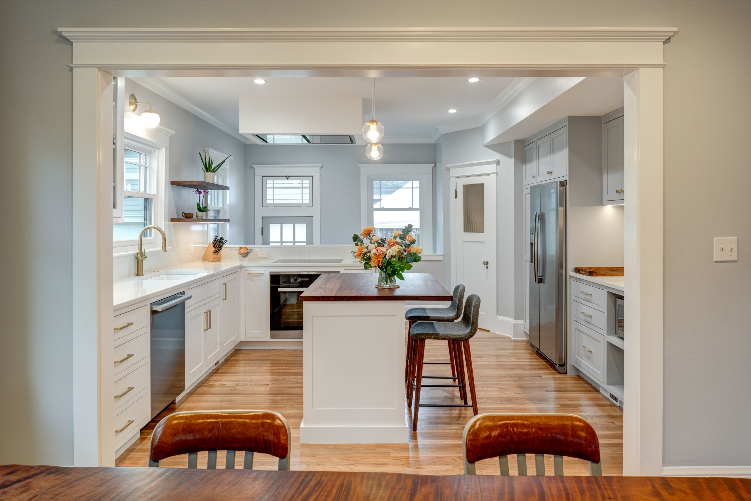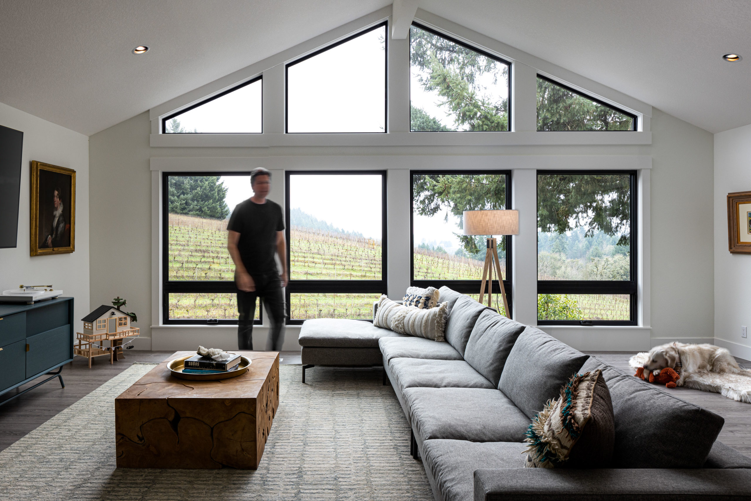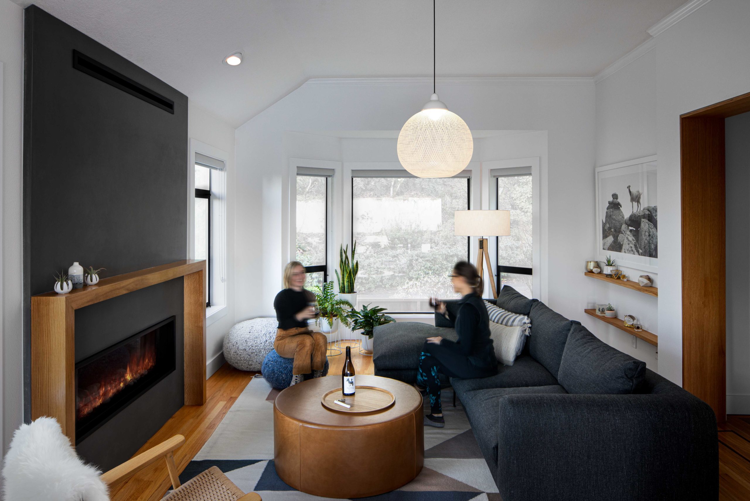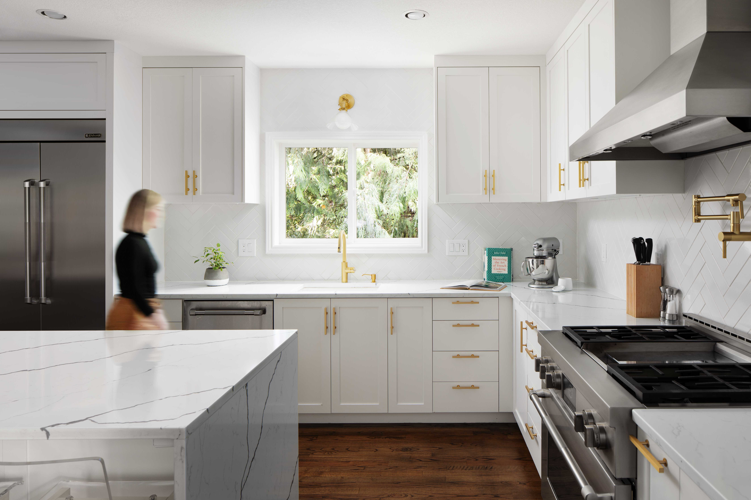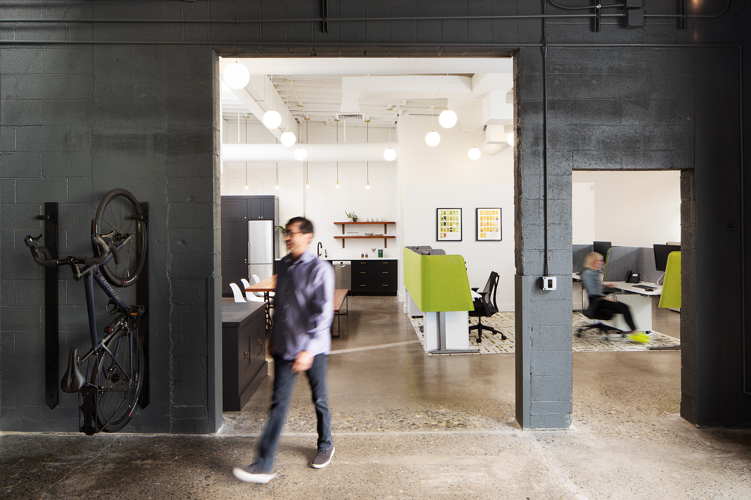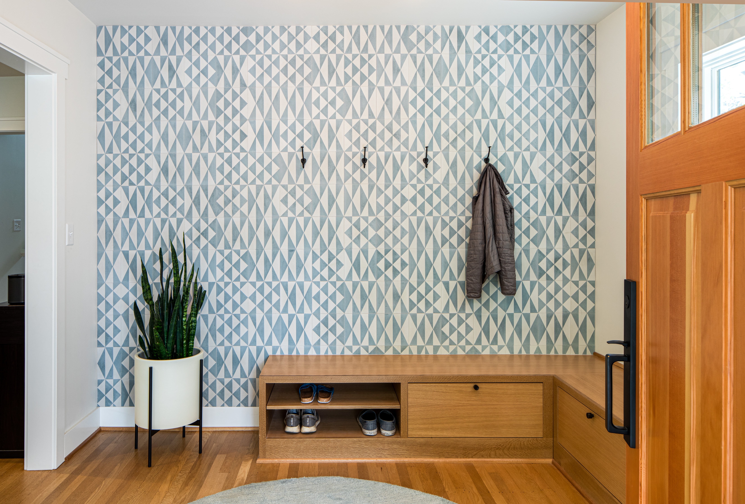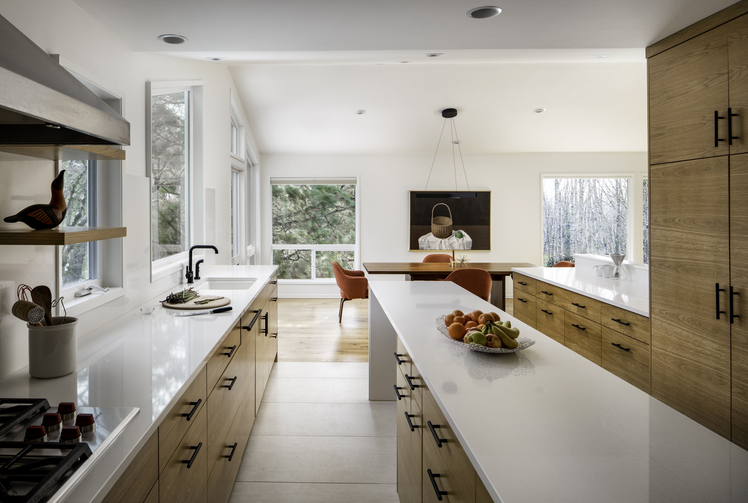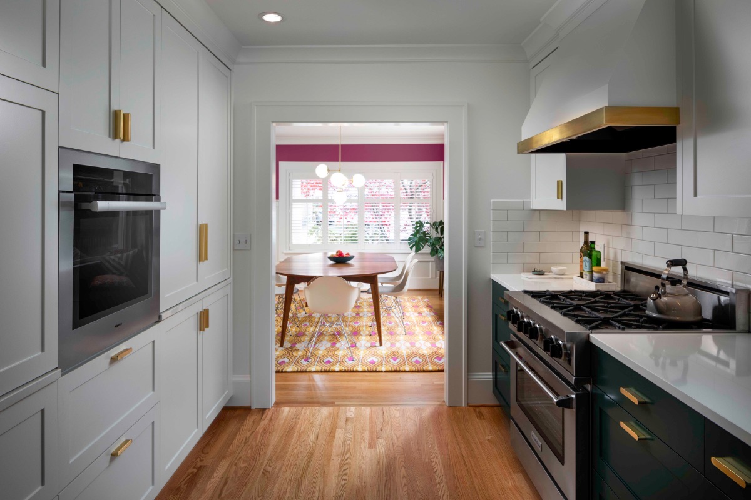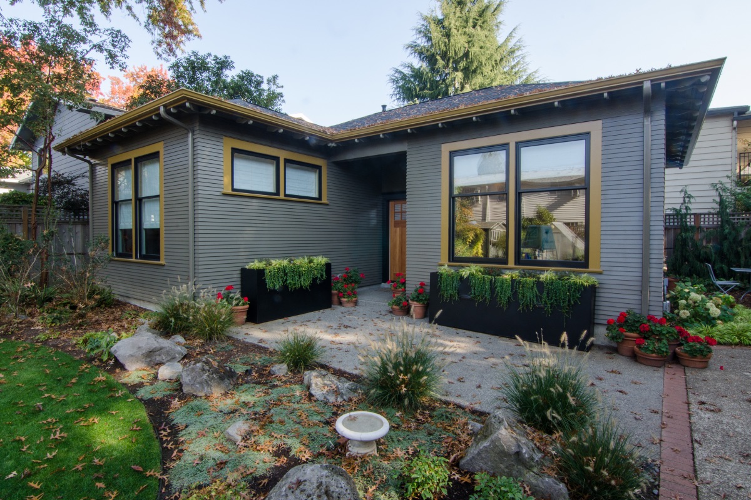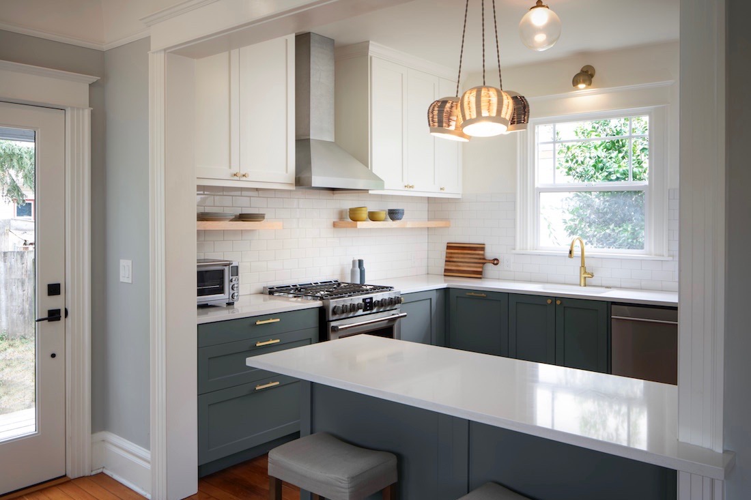Nordic Bungalow Kitchen
Our clients are avid cyclists + outdoor enthusiasts and in the midst of the pandemic, cooking + baking also became a central part of daily life. With four active people coming and going, easy-access to gear + daily use small appliances overwhelmed the space. Abundant counter space, efficient storage and a sense of calm organization were just a few pain points in their kitchen. Working alongside Buckenmeyer Architecture for this kitchen redesign, Marty and I emphasized creating a home for every.single.thing while minimizing the visual noise in space. The face-frame inset cabinetry pays homage to the home's history + creates crisp sightlines throughout the main level. Inspired by a Nordic palette of sleek yet warm, approachable
Read More


